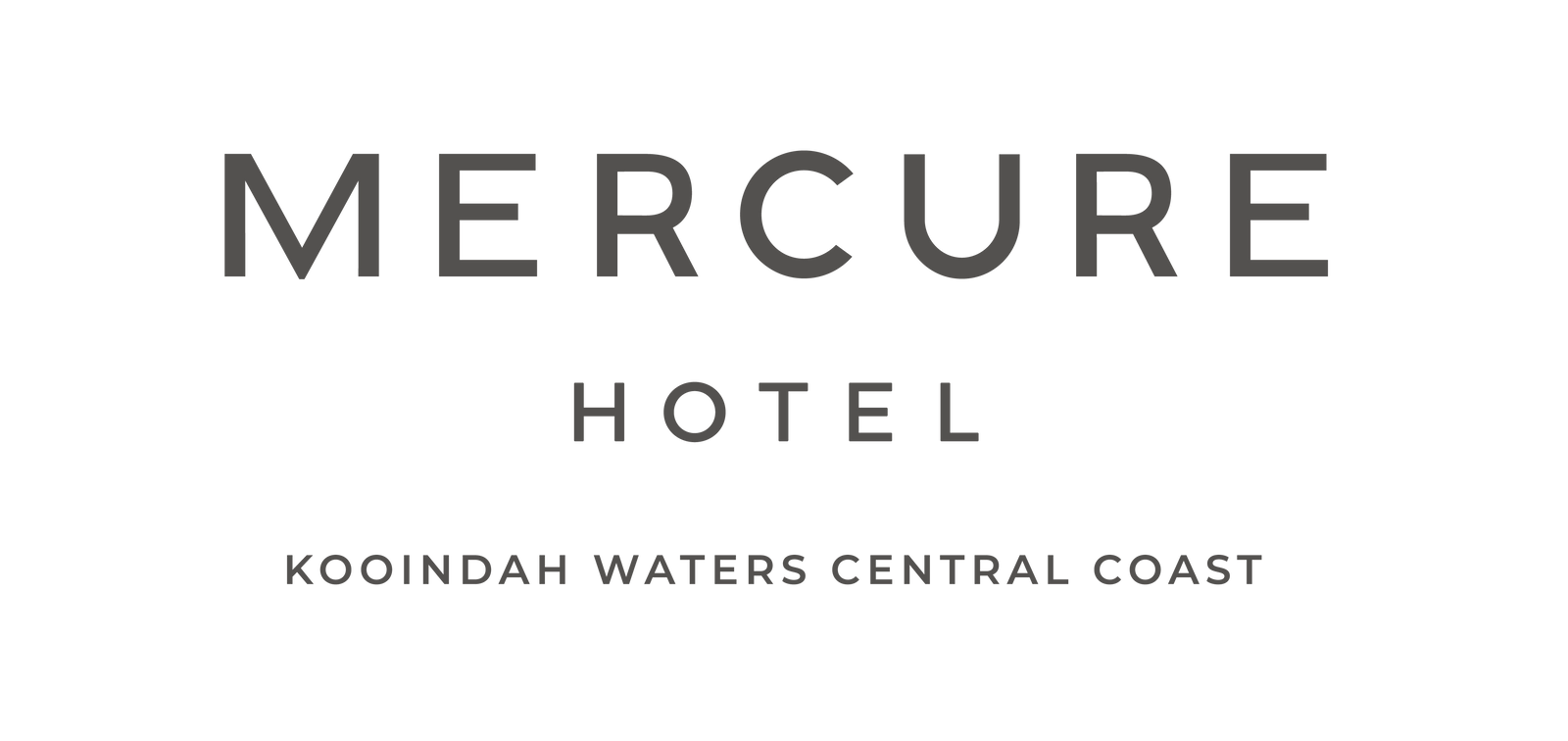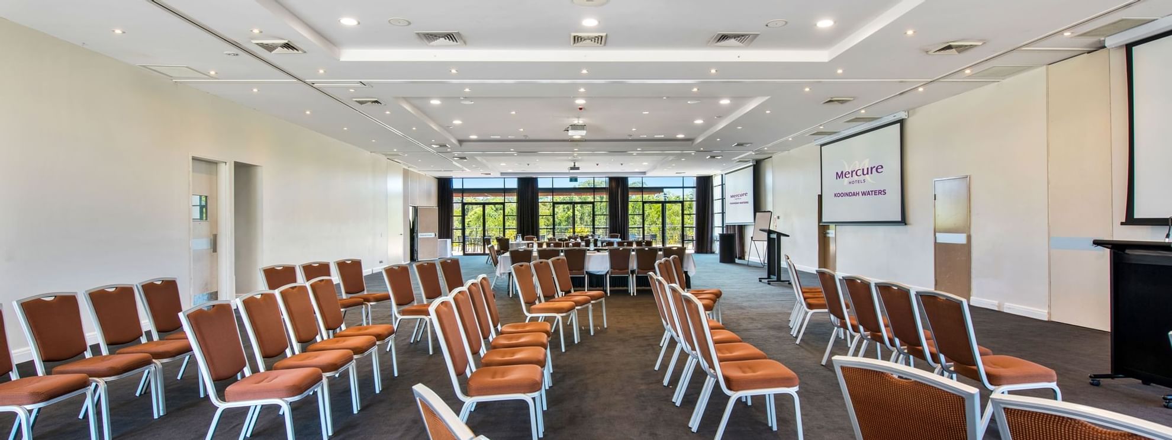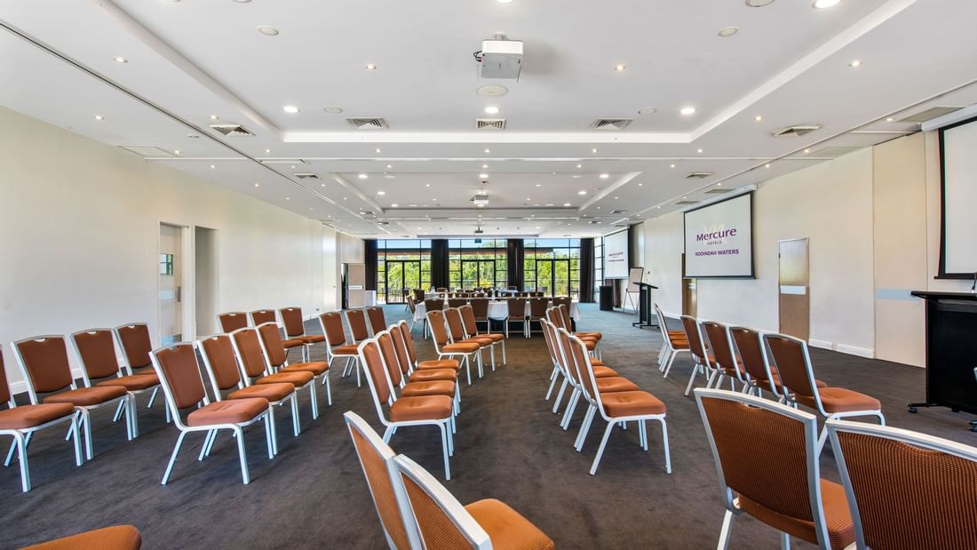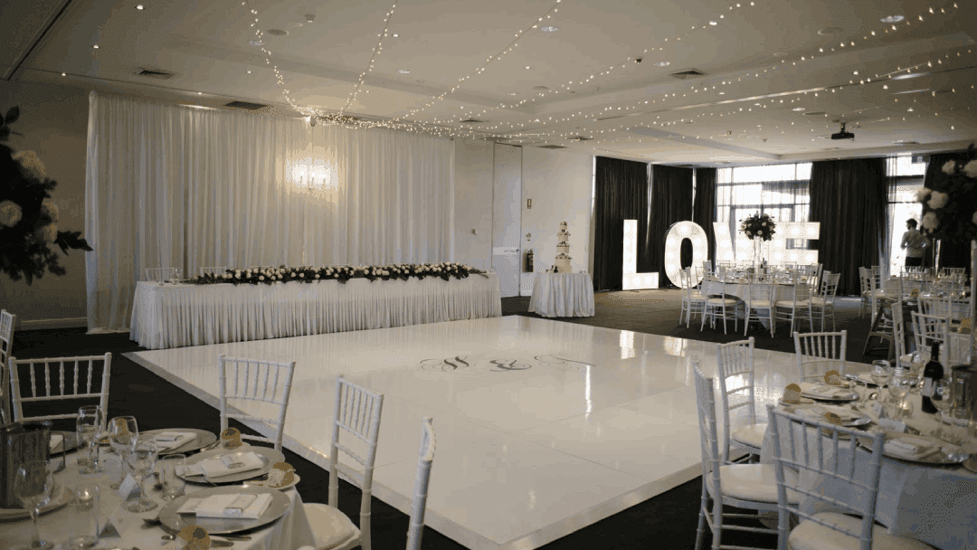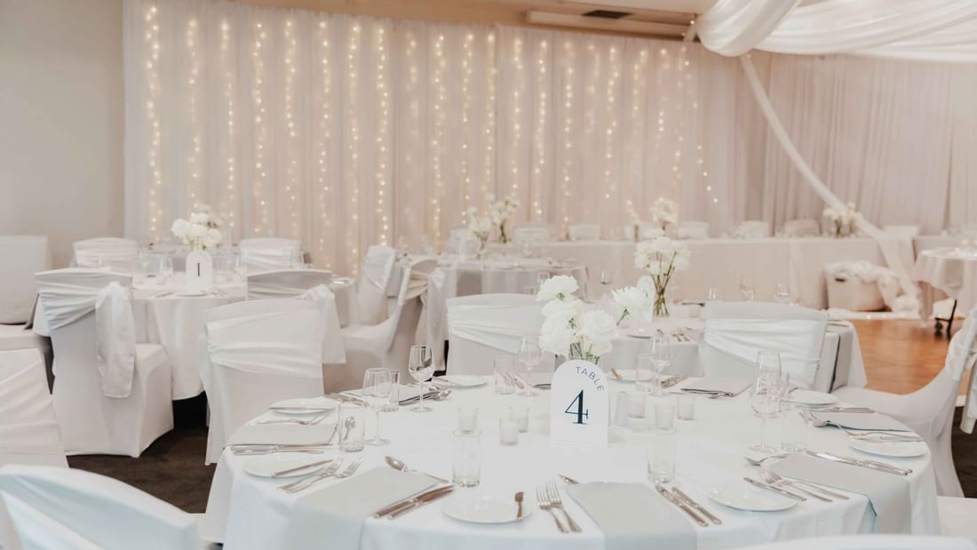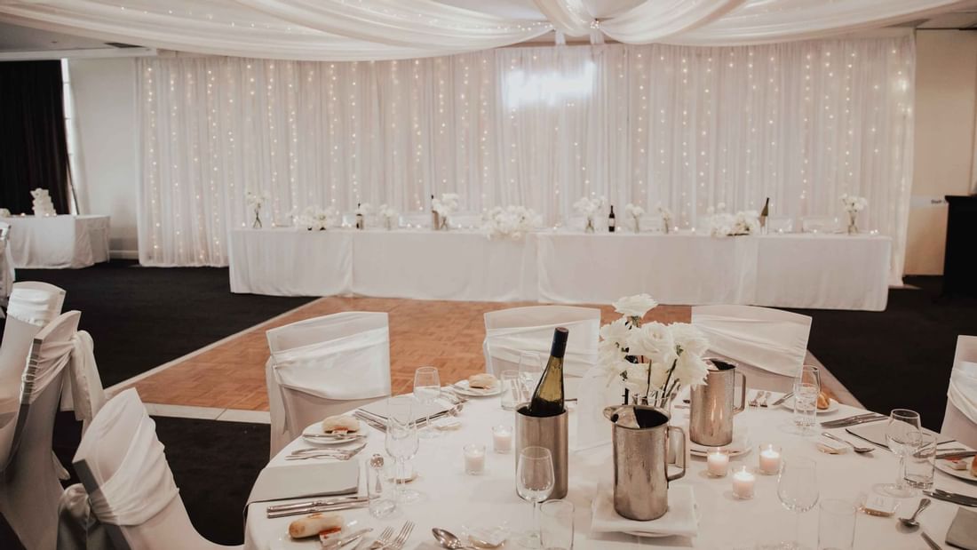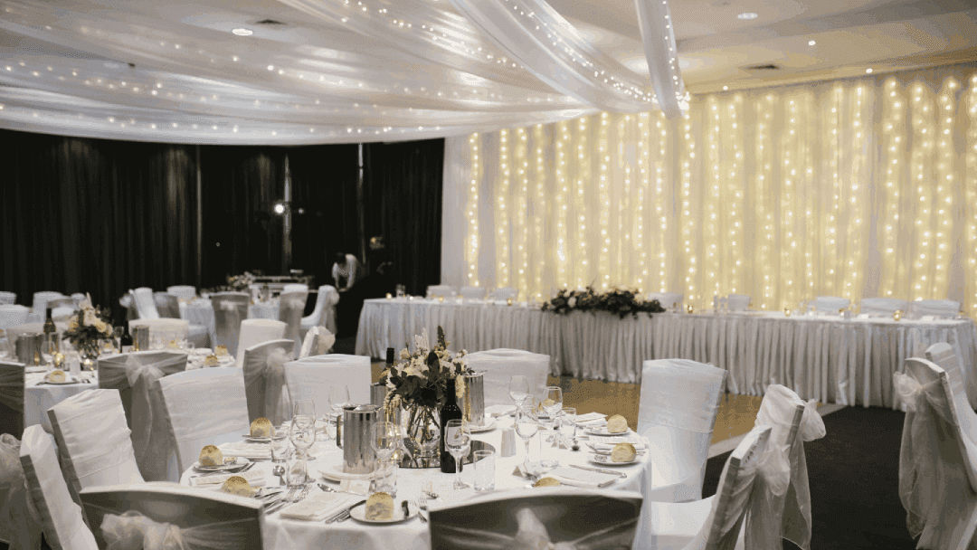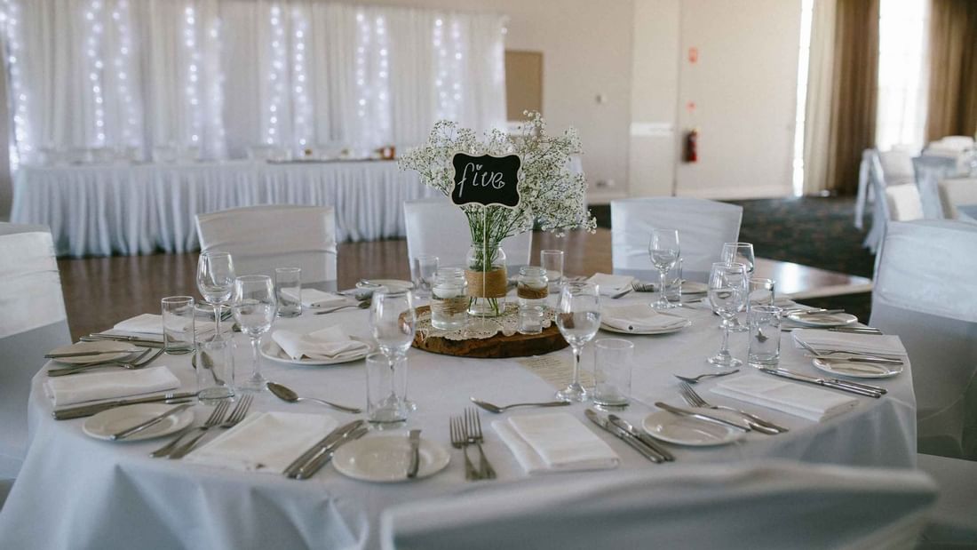
Kooindah Ballroom
Description
Seating up to 340 guests Theatre-style, 280 guests Dining style or 224 guests Cabaret style, the Kooindah Ballroom is a fantastic open space boasting beautiful natural light and a terrace at either end. Kooindah Ballroom offers stunning views across the natural wetlands and championship golf course and the glass doors open wide enough for vehicle access if required. Kooindah Ballroom can be divided into 3 separate rooms if required.
This event space is perfect for large wedding receptions as the floor to ceiling windows provide the perfect backdrop overlooking our stunning golf course and natural flora & fauna.
Our large ballroom is a blank canvas, where you can work with local suppliers to bring your event to life. You can theme the room specifically to your event and enjoy endless options of the room layout out for your event.
To learn more about our Ballroom and to speak with our dedicated event team to start planning your next event please contact:
Explore our virtual tour for a detailed look at our event spaces and facilties:Capacity
| Area(m2) | 25.8 x 12m |
| Cocktail | 400 |
| Boardroom | 60 |
| Cabaret | 224 |
| U-Shape | 80 |
| Theatre | 340 |
| Classroom | 120 |
| Banquet | 280 |
